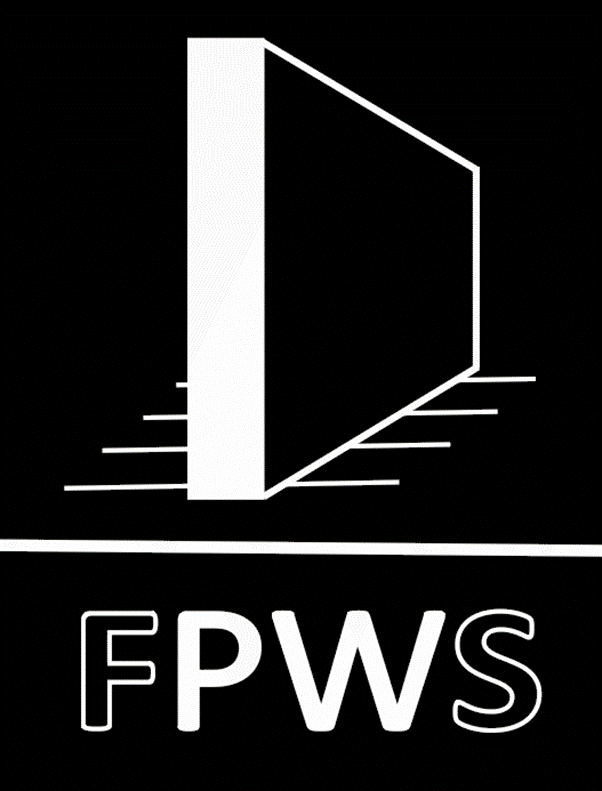Chesterfield: 01246 270 088
Sheffield: 0114 254 7020

Structural Calculations And Architectural Services For Clients In The Sheffield And Chesterfield Area

Accurate Structural Calculations
Chandlers Building Surveyors Ltd provides precise structural calculations to support a wide range of residential and commercial projects. Whether you're planning internal alterations, extensions, or structural removals, our calculations ensure your project complies with building regulations and maintains structural integrity.
In addition to structural calculations, we also offer comprehensive project management and construction monitoring services too, as well as a number of RICS building surveys. Our experienced team oversees projects from inception to completion, ensuring quality control, budget adherence, and timely delivery, so whatever building project you undertake, get in touch with our team for comprehensive services and help.

Internal Alterations And Wall Removal
Removing or modifying internal walls can significantly alter a building's structure. Our structural calculations assess load-bearing elements to determine the necessary supports, such as steel beams or lintels, ensuring safety and compliance with regulations. We provide detailed documentation to facilitate smooth approval processes and construction execution. Why not get in touch for further details?

Structural Building Work
When extending a property or embarking on a new build project, accurate structural calculations are a vital part of the planning and design process. These calculations form the foundation of your construction plans, helping to ensure that any additions or structural changes are safe, compliant, and built to last.
Our team provides detailed structural assessments that cover every critical aspect of your project. From evaluating load-bearing capacities and foundation depth to selecting appropriate building materials and determining beam and joist sizing, our calculations are tailored to the unique requirements of each site and structure. We work closely with architects, builders, and contractors to ensure that the proposed works not only align with your design goals but also integrate seamlessly with the existing property. Whether you're planning a rear extension, a loft conversion, or constructing a brand-new dwelling, we make sure that the structural elements are engineered for long-term stability, performance, and full compliance with Building Regulations.
Our reports are clear and concise, and you can rely on our team to provide expert insight, practical recommendations, and the reassurance that your project is structurally sound from the ground up.
Read Our
5-Star Reviews
Precise Calculations From An Experienced And Trusted Team
Polite and very understanding
"Excellent ! I’ve had a nightmare situation with a builder and Gary has been amazing. I’ve really been through hell and back, Gray was amazing, polite and very understanding nothing was a problem. Such a lovely person and would recommend to anyone."
Katie L, Google




